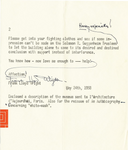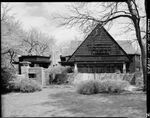Frank
Lloyd
Wright
1867 – 1959
American architect, designer, writer, and educator
Wright believed in designing in harmony with humanity and the environment, a philosophy he called organic architecture.
Frank Lloyd Wright was an American architect, designer, writer, and educator. He designed more than 1,000 structures over a creative period of 70 years. Wright believed in designing in harmony with humanity and the environment, a philosophy he called organic architecture. This philosophy was exemplified in Fallingwater, which has been called "the best all-time work of American architecture. Wright played a key role in the architectural movements of the twentieth century, influencing generations of architects worldwide through his works.
Prairie School movement

Wright was the pioneer of what came to be called the Prairie School movement of architecture and also developed the concept of the Usonian home in Broadacre City, his vision for urban planning in the United States.
Adler & Sullivan
Wright learned that the Chicago firm of Adler & Sullivan was "looking for someone to make the finished drawings for the interior of the Auditorium Building". Wright demonstrated that he was a competent impressionist of Louis Sullivan's ornamental designs and two short interviews later, was an official apprentice in the firm. Wright did not get along well with Sullivan's other draftsmen; he wrote that several violent altercations occurred between them during the first years of his apprenticeship. For that matter, Sullivan showed very little respect for his own employees, as well.



Despite Sullivan's loan and overtime salary, Wright was constantly short on funds. Wright admitted that his poor finances were likely due to his expensive tastes in wardrobe and vehicles, and the extra luxuries he designed into his house. To supplement his income and repay his debts, Wright accepted independent commissions for at least nine houses.
By 1890, Wright had an office next to Sullivan's that he shared with friend and draftsman George Elmslie, who had been hired by Sullivan at Wright's request. Wright had risen to head draftsman and handled all residential design work in the office.
Frank Lloyd Wright
Form follows function - that has been misunderstood. Form and function should be one, joined in a spiritual union.
Transition and experimentation
1893 - 1900
After leaving Adler & Sullivan, Wright established his own practice on the top floor of the Sullivan-designed Schiller Building on Randolph Street in Chicago. Wright chose to locate his office in the building because the tower location reminded him of the office of Adler & Sullivan. Cecil Corwin followed Wright and set up his architecture practice in the same office but the two worked independently and did not consider themselves partners.
In 1896, Wright moved out of the Schiller Building and into the nearby and newly completed Steinway Hall building. The loft space was shared with Robert C. Spencer, Jr., Myron Hunt, and Dwight H. Perkins.[34] These young architects, inspired by the Arts and Crafts Movement and the philosophies of Louis Sullivan, formed what became known as the Prairie School.[35] They were joined by Perkins' apprentice, Marion Mahony, who in 1895 transferred to Wright's team of drafters and took over production of his presentation drawings and watercolor renderings. Mahony, the third woman to be licensed as an architect in Illinois and one of the first licensed female architects in the U.S., also designed furniture, leaded glass windows, and light fixtures, among other features, for Wright's houses. Between 1894 and the early 1910s, several other leading Prairie School architects and many of Wright's future employees launched their careers in the offices of Steinway Hall.
Darwin D. Martin House
Buffalo, New York (1904)
The Solomon R. Guggenheim Museum in New York City occupied Wright for 16 years (1943–1959) and is probably his most recognized masterpiece. The building rises as a warm beige spiral from its site on Fifth Avenue; its interior is similar to the inside of a seashell. Its unique central geometry was meant to allow visitors to easily experience Guggenheim's collection of nonobjective geometric paintings by taking an elevator to the top level and then viewing artworks by walking down the slowly descending, central spiral ramp, the floor of which is embedded with circular shapes and triangular light fixtures to complement the geometric nature of the structure.
However, when the museum was completed, a number of details of Wright's design were ignored, such as his desire for the interior to be painted off-white.
Archives
Legacy
On April 4, 1959, Wright was hospitalized for abdominal pains and was operated on April 6. He seemed to be recovering, but he died quietly on April 9.[99] After his death, Wright's legacy was plagued with turmoil for years.[100] His third wife Olgivanna's dying wish had been that Wright, she, and her daughter by her first marriage all be cremated and interred together in a memorial garden being built at Taliesin West. According to his own wishes, Wright's body had lain in the Lloyd-Jones cemetery, next to the Unity Chapel, near Taliesin in Wisconsin. Although Olgivanna had taken no legal steps to move Wright's remains and against the wishes of other family members, as well as the Wisconsin legislature, in 1985, Wright's remains were removed from his grave by members of the Taliesin Fellowship, cremated, and sent to Scottsdale, where they were later interred in the memorial garden. The original grave site in Wisconsin, now empty, is still marked with Wright's name.
